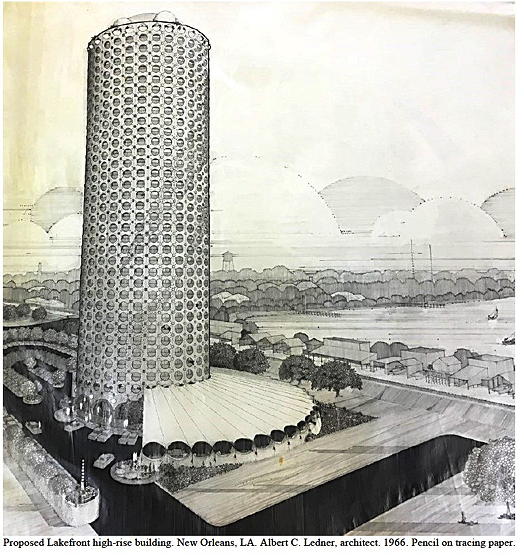Hi-Rise Camping
A great architectural project that might have been: a hi-rise campsite. The idea was the brainchild of demolition expert Wesley Hurley and architect Albert Ledner. In 1972, they founded Hi-Rise Campsites, Inc. with the goal of raising $4 million to build a hi-rise campsite in New Orleans. The Saturday Review (Jan 20, 1973) offered this description of it:
Ledner was a respected, modernist architect. So his attachment to the project added some credibility to it. However, the financing was never secured, so the hi-rise campsite was never built.
I couldn’t find any pictures showing what the campsite would have looked like, but below is a 1966 sketch of another Ledner-designed high rise in New Orleans. So imagine this, but with open sides.

Their idea calls for the construction of a twenty-story, open-sided high-rise complete with a security guard in the lobby and a swimming pool and barbecue pit on the roof. In between, the lower floors will be reserved for parking, while the twelve upper stories will be divided into 240 campsites, each one carpeted with Astroturf and equipped with a utility hookup and deck furniture. The ground floor will house an all-night supermarket and a fast-food facility dishing out “camper burgers” to hearty outdoorsmen famished after a bone-crushing day in the traffic. Plans are also afoot to include a beauty parlor, a barber shop, and an automobile service garage in the building—but plans are the only thing afoot. The campers themselves will watch as their trailers are placed on a turntable-like platform and hoisted up to the appropriate slot then follow along in elevated comfort. All this for $11 per night for each vehicle.
Ledner was a respected, modernist architect. So his attachment to the project added some credibility to it. However, the financing was never secured, so the hi-rise campsite was never built.
I couldn’t find any pictures showing what the campsite would have looked like, but below is a 1966 sketch of another Ledner-designed high rise in New Orleans. So imagine this, but with open sides.

Comments
Commenting is not available in this channel entry.

Category: Architecture | 1970s